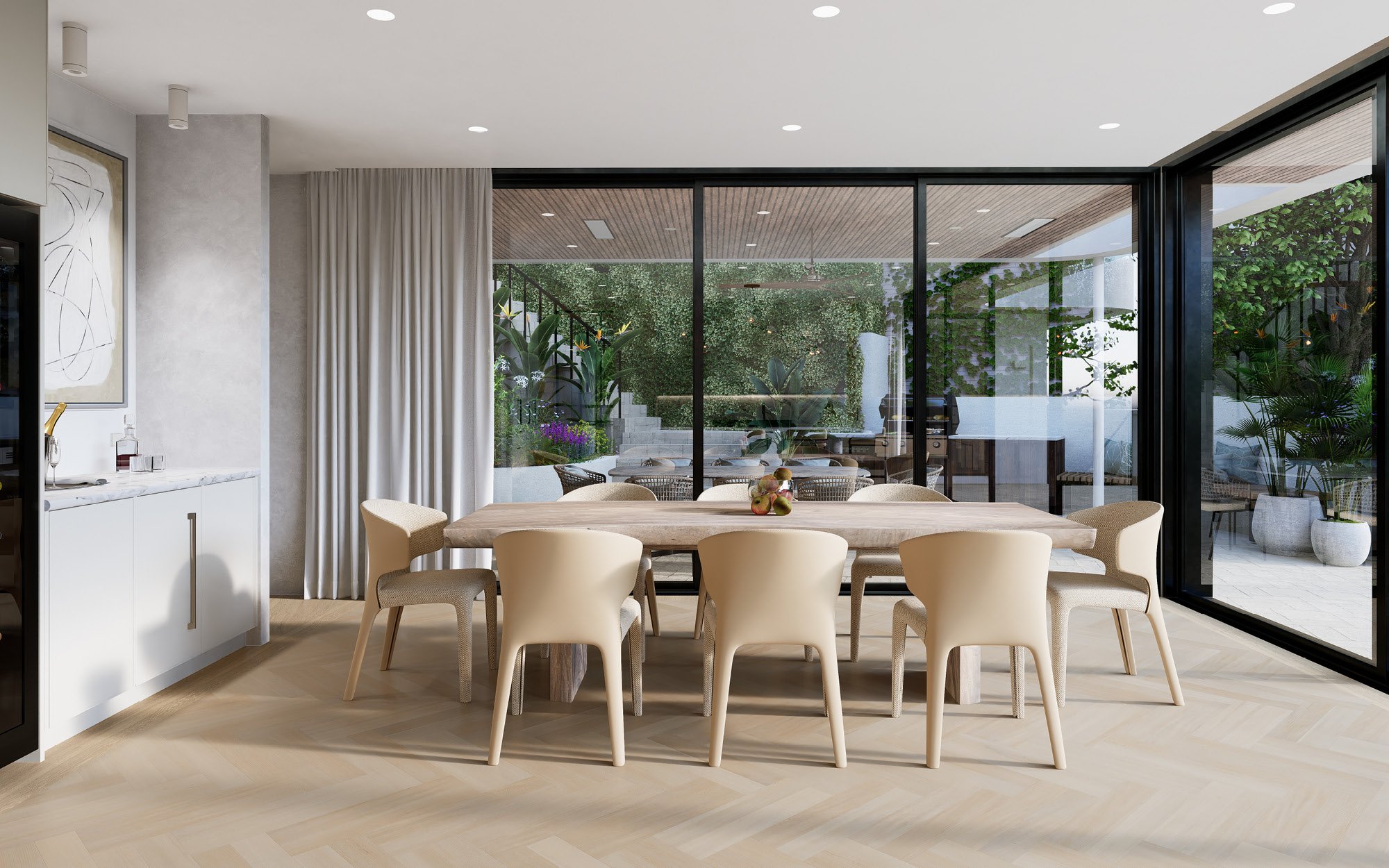Double Bay
Double Bay
Welcome Home
For this new second floor addition house in Double Bay we devised a ‘Modern Mediterranean’ concept that was both stylish and liveable. The home’s alignment with a rockface meant that the interiors were dark, so we curated a palette of light hues with skylights and leafier outdoor views. Catering to the family’s diverse needs, we created a basement study, kids retreat, office-library and master suite.
IN CONSTRUCTION | 2025 COMPLETION
The kitchen is refined and sophisticated, but still approachable, with stools that tuck under the island for casual meals or company while cooking. Purposeful joinery runs floor-to-ceiling and a breakfast bar nook adds extra amenity. To soften the chunky Arabescato Vagli island bench, we added a delicate, branched pendant with hand-blown glass bulbs.
The existing layout was flipped so that the communal area would face the pool and entertaining terrace. We planned a better connection to the lushly landscaped backyard by framing the dining zone in openable sheets of glass that stream west-facing sun through in the afternoons. A staccato of evocative shadows are cast across the blonde herringbone timber flooring and creamy dining chairs throughout the day.
A large pivot door that leads directly to the outside pool area, blesses the ground floor living and workspace area with an abundance of natural light.
INTERIOR DESIGN TEAM
Design Director - Erica Georgis
Senior Designer - Kate Davies
3D VISUALISATION
STUDIO BELLE








