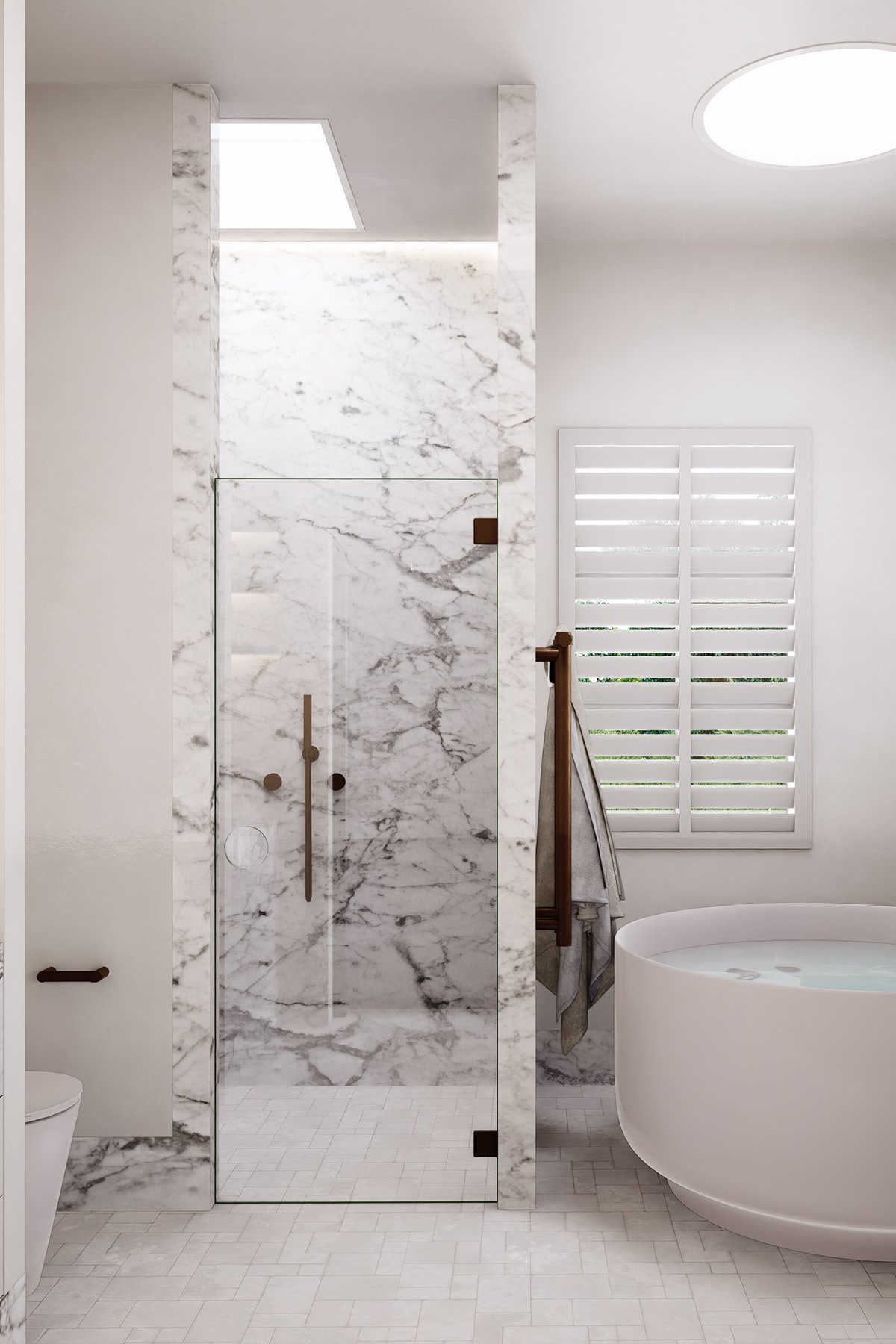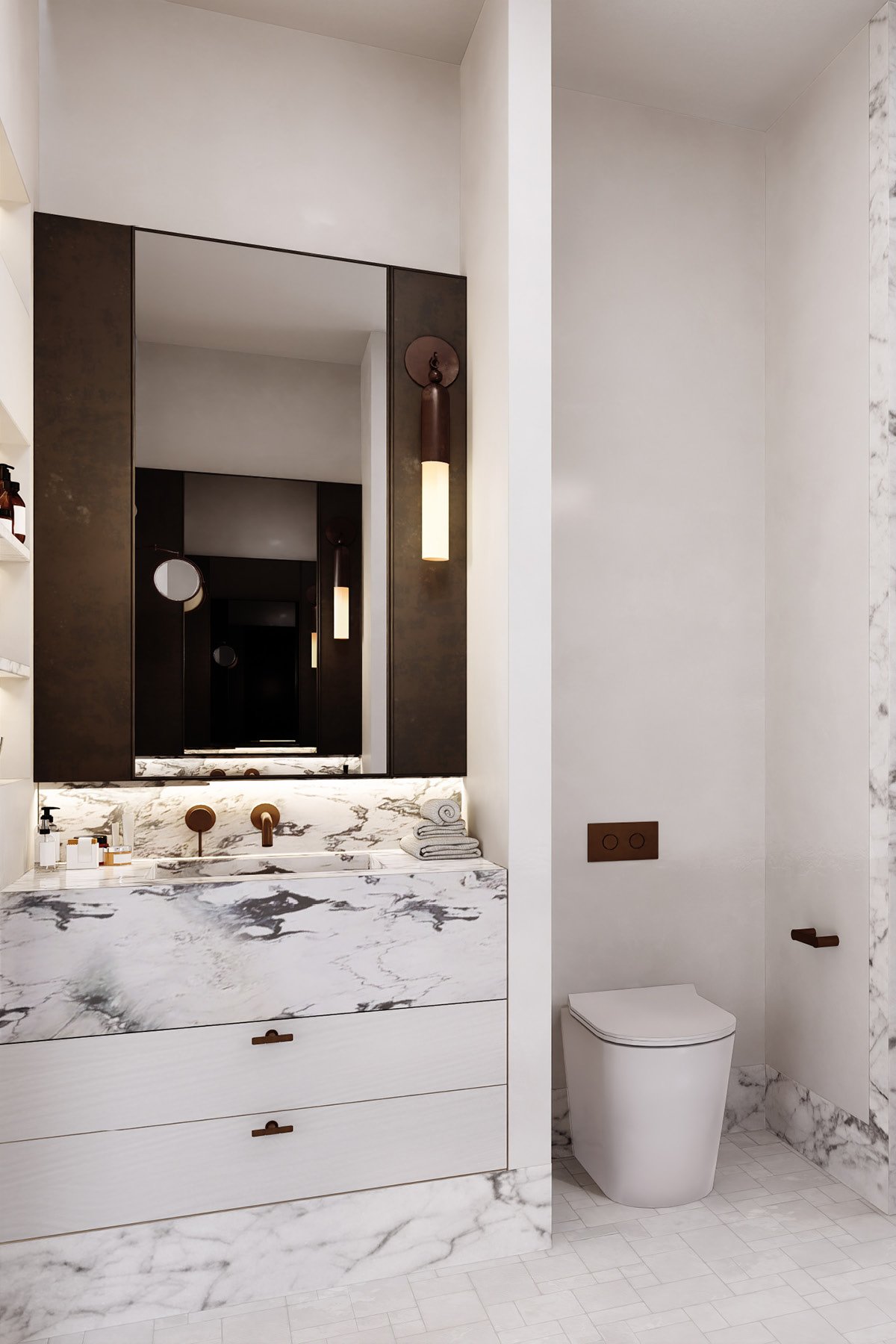Hunters Hill
Hunters Hill
Warm and Welcoming
The relationship between heritage architecture and modern luxury involved a delicate balancing act in the renovation of this Hunter’s Hill home. Our clients desired a welcoming kitchen suitable for the family to cook together and for beautifully appointed joinery that would complement the home’s classic features.
IN CONSTRUCTION | COMPLETION 2025
The chocolate herringbone flooring adds warmth to the interiors, it’s richness contrasting with the milk and ivory furniture. We designed a floor-to-ceiling joinery unit with textural wallpapered doors and Arabescato Vagli Marble to conceal a full entertainment system and speakers.
In the master ensuite, bronze fittings and fixtures offset the cooler colours while striking Breccia Capria stone with hints of aubergine is used liberally. The hero of the space is the generous bathroom, it’s size and depth worthy of the most sumptuous of hotel suites.
The light palette extends to the laundry with the addition of a pale blue Zellige tiles on the splashback. The robust space is designed to withstand constant use with engineered stone on the benchtop and a deep farmhouse sink.
The earthy-hued powder room invites a spot of fun to the home’s conservative canvas, with textural pink wallpaper, honed Rojo Alicante subway tiles on the floor and a polished Cristallo White Quartzite vanity. Brass tapware and a sculptural Murano glass pendant takes it up a notch.
INTERIOR DESIGN TEAM
Design Director - Erica Georgis
Senior Director - Kate Pulsford
3D VISUALISATION
STUDIO BELLE









